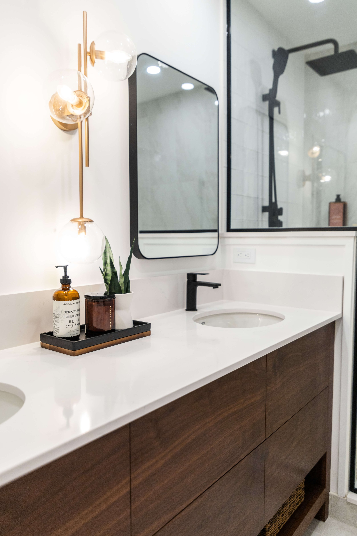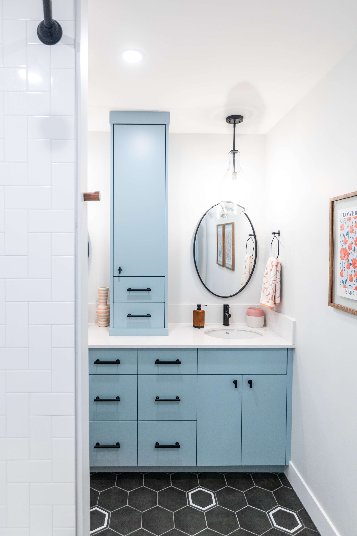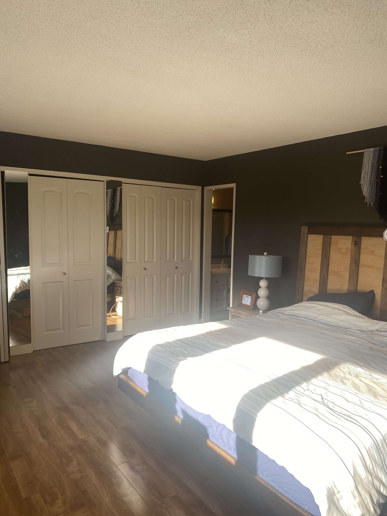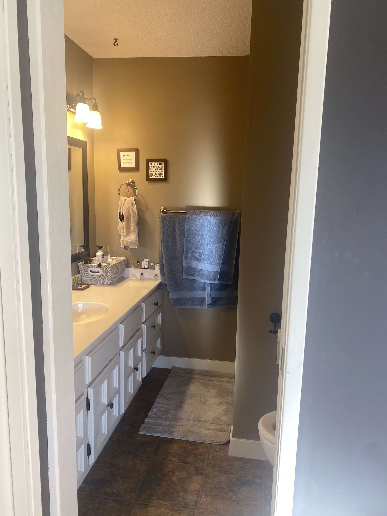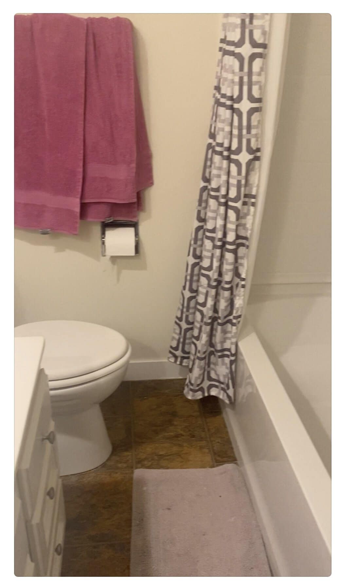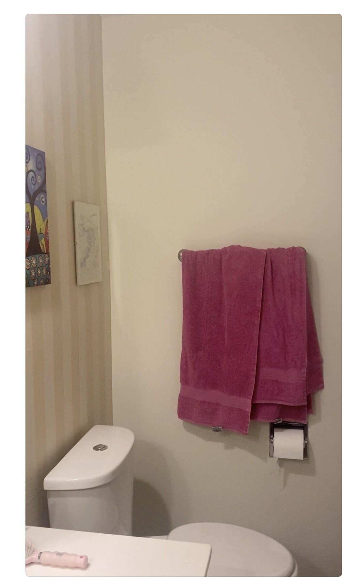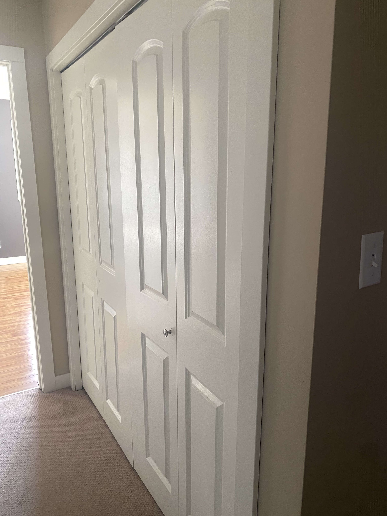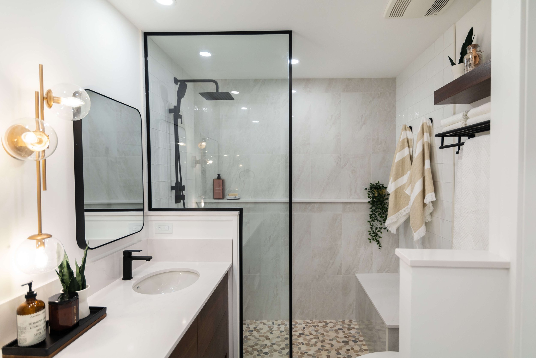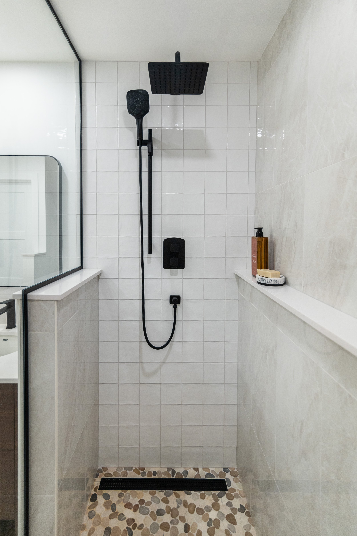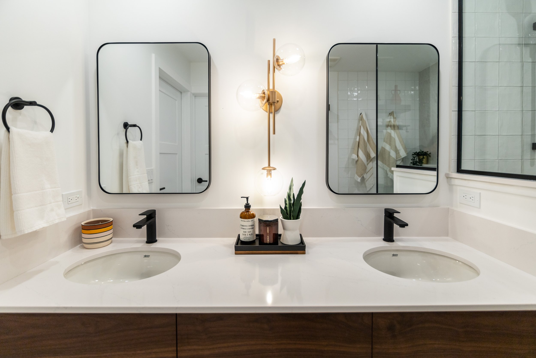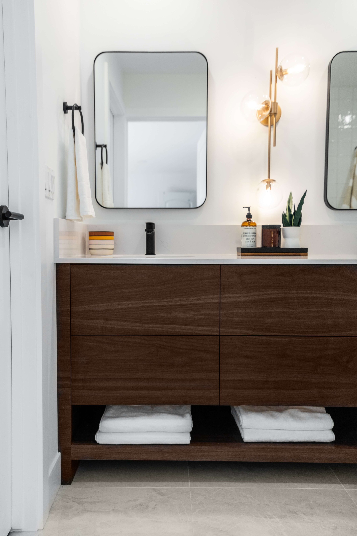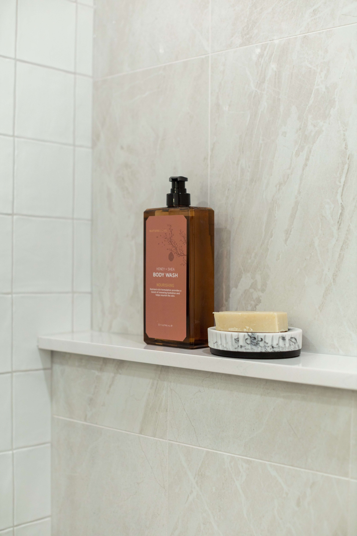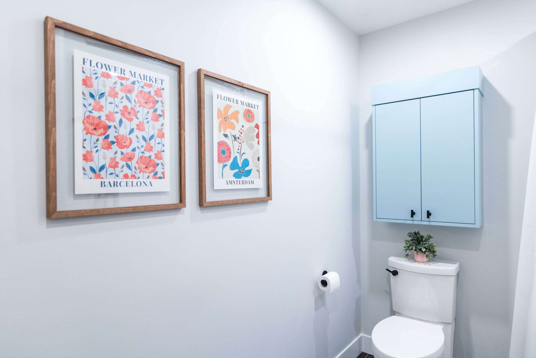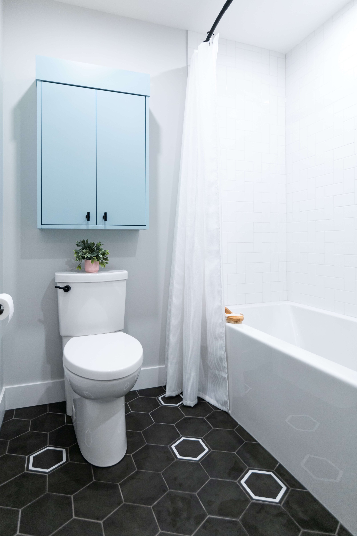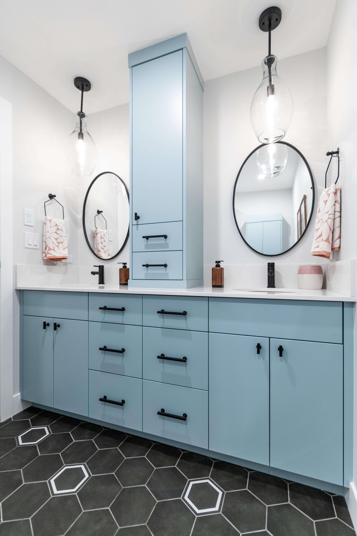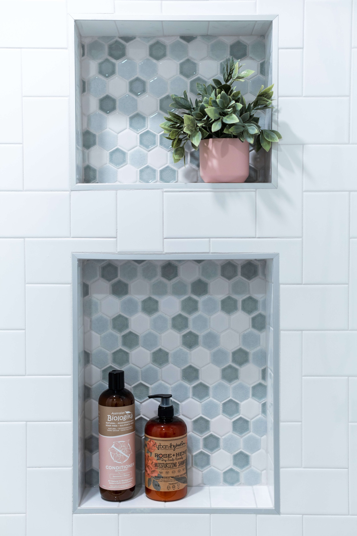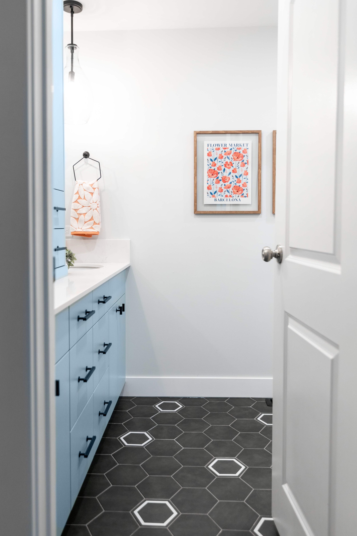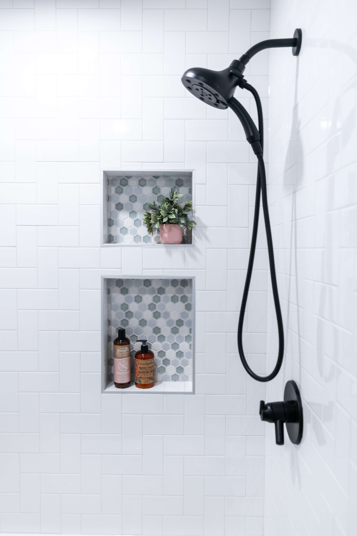The Design Process of Two Downtown Airdrie Bathrooms
We recently completed two incredible bathrooms for some wonderful local clients, and wanted to share all about the process of that renovation. The timeline of events for this one was a little different than most of our projects, so we wanted to share that process with you!
Usually, when a client does full-service design with us, the order of events works as follows:
First we do the Luxury Design Consultation where we view the space, provide suggestions, take measurements and photos, and discuss the client’s needs and wants.
If the client needs further help, we then create a design scope and proposal for the next steps, and then receive approval for that proposal.
Next we create the full design plan and all of the costs for the design plan, and then present that design. After the design plan is presented and approved, we then begin ordering products and the renovation begins!
However, there are some occasions where we need to cater our services a bit to meet the needs of the clients. In the case of these two beautiful bathrooms shown below, these clients had some ideas about how the layouts and functionality of their upstairs bathrooms could be improved but weren’t sure what something like that would cost. They wanted to make sure that what they had in mind would actually be possible within their budget range before investing money in a full design plan from us.
Above left- the new Ensuite & above right- the new Main Bath
So they booked a Luxury Design Consultation, and we took a look at their space. We agreed that their ideas to increase the size and functionality of these bathrooms were definitely good options. However, as I mentioned, they didn’t want to invest money in design fees if they weren’t able to actually execute the design in the end if the renovation cost would be much more than they wanted to spend (which of course makes sense!).
So instead of creating a whole design plan for them first and quoting that design plan, we suggested that these clients hire us to come up with new floorplans for their bathrooms as a first step, as well as approximate budget ranges for items that would be in their style. This allowed us to get a good idea of what this type of renovation would cost, without them investing in the cost for a full design plan (where we make every selection down to the last drawer knob!).
We came up with a couple great layout options for each bathroom, as well as a style guide for what we envisioned for the bathrooms, and presented these ideas to the clients. They loved the new layouts and the vision for the finishes, and decided it would be worth it to have the renovation plans completed, even though the full renovation was going to be a little higher in cost than they had hoped.
After getting the client’s approval for the new floorplans and approximate budgets for the selections, we then had the client's approval to move forward with the next step of finalizing all the design details and making all of the selections. When that was completed, we then presented a second time to the clients, which included the full design of the bathrooms with all of the final numbers, and of course they loved it!
So here's how the bathrooms were transformed:
They had cramped layouts and were dated with finishes that didn’t suit the home. The master bedroom was large but had a small closet and ensuite, so they thought they might be able to steal some space from their bedroom to enlarge those spaces. It's hard to see from the photos below, but the ensuite only had a small, standard corner shower that wasn't functioning well for them. Also, there was hardly any breathing room between the vanity and the other side of the bathroom. That was a theme in this house, as their daughters’ bathroom was also too cramped and not functional, and they had wondered if they could steal some space from their hallway closet in order to make that bathroom bigger.
The master bedroom closet & ensuite before
Here was their main bath before. You can see how cramped the space is between the toilet and tub, and the vanity and the tub:
The main bath before, and the hallway closet
The new layout for the Ensuite gave them a large walk-in closet (they only had bi-fold doors before), a larger shower, and a second sink. It was a huge transformation! And even though we had to steal some space from their master bedroom, their new bedroom was still a very good size! We went with an elegant, relaxing, mid-century modern style that worked perfectly with their mid-century home. It features a walnut vanity, a pebble shower floor, a square wavy-finish wall tall on the sides of the shower, and a larger floor tile that also runs up the centre wall of the shower.
In the pictures below, you can see the new entrance to their walk-in closet on the far left, and a close-up of the unique shelf detail we added in the shower on the right:
For their girls’ bathroom, we removed the hall closet, (which the clients were ok with if it meant getting a bigger bathroom!) which gave us enough space to give them a larger vanity with two sinks, as well as more open space so the bathroom was no longer cramped. For the new layout, we had to turn the vanity to be on the wall where the hallway closet used to be. For this bathroom they wanted it to be a little more playful, with some modern farmhouse touches.
We love the unique detail of the hanging pendants above each sink! And the peachy-pink décor accents with the grey-blue vanity was just the perfect colour scheme. We incorporated more mid-century modern touches with walnut wood accents, and some vintage floral art that perfectly tied the colours together. In the shower, we went with a straight herringbone tile pattern (a herringbone pattern that is turned so the tiles are on a 90 degree angle) that gave another nod to mid century style. And did you notice the adorable hexagon-shaped towel rings by the vanities?
We absolutely loved working on this project, and enjoyed being able to meet the needs of these clients. I hope you enjoyed reading about the renovation process of how it all went down!

